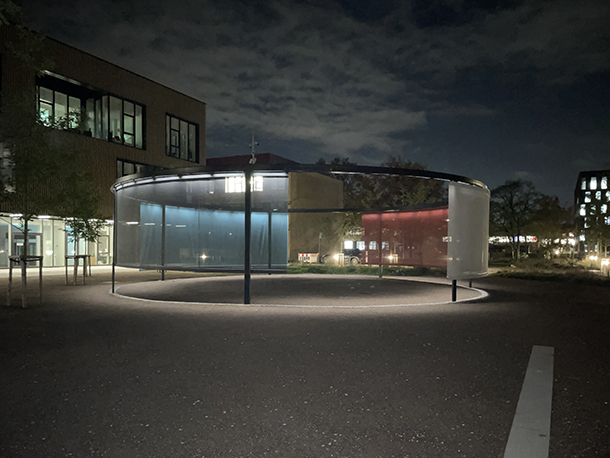YEAR: 2024
DIMENSIONS: Ø = 13,4 m / H = 3,6 m
MATERIALS: Steel, PVC-fabric, rails, LED-light system
TYPE : Commission / permanent art installation
LOCATION: Kemitorvet, DTU Campus, Lyngby, DK
CLIENT: Danish Technical University / DTU Campus
COMPETITION TEAM: AVPD, Marianne Levinsen Landscape and Øllgaard Engineering Consultants A/S
PROJECT TEAM : AVPD, Aksel Leer, Isabelle Maduit, My Gander, Alexandra Wedderkopp Emelianov, Cecilie Ahlgreen, Emma Høeg, Panos Stamidis, Radu Rusu, Hanna Ungar Felding, Caroline Stokholm, Mike Poompin-Pedersen, Emilie Kirkegaard Bertelsen and Emil Ussing
COLLABORATORS: Hans Aa A/S, Lightscapes ApS and Svend Ole Hansen ApS
Arena is a central part of the new Kemitorv. Arena creates a particular space in the square: a square in the square which, in its flexibility and aesthetic design, can facilitate, frame and stage activities and events and at the same time establish a distinctive aesthetic space in the square. Arena is a circular structure with a series of moving se- mi-transparent screens in varying tones and colors from the world of chemistry. The screens can be pushed past each other and placed anywhere on the circle, creating a great variety of openings and closings, transparencies and tones. The combinations are many and Arena is designed to accommodate everything from live streaming of talks, film screenings, concerts and lectures to project presentati- ons, workshops and seminars as well as flea markets, Friday bars, parties and celebrations.
DOWNLOAD DOCUMENTATION: AVPD_Kemitorv_Arena_betaversion.pdf

AVPD © Copyright 2024