YEAR : 2007
EXHIBITION : Karriere, Copenhagen, DK
MEASURES : Adaptive
MATERIALS : Public toilet, plasterboards, metal laths, doors, door handles, withches, neon tubes, fire alarms
–
DOWNLOAD : Passage.pdf / size 2,3 MB
EXTERNAL LINK : www.karrierebar.com
Passage is located in the far right restroom section of Karriere and consists of 4 identical corridors (A1-A4) each with 6 identical doors. When a guest at Karriere decides to go to the restroom he/she enters through a door which connects the bar area with the end of a narrow anonymous corridor (A1) with 6 white unmarked closed doors, one door in each end wall and two on each side walls (see layout beneath). The 6 unmarked doors in each corridor connects to a restroom, to another corridor completely identical to the first corridor (A1) or is permanently locked. The unmarked doors creates a performative space which forces the subject(s) physically to examine the potential of the doors. Dependent on the number of persons and their actions the spatial setup will continuously transform creating a spatial disorder.
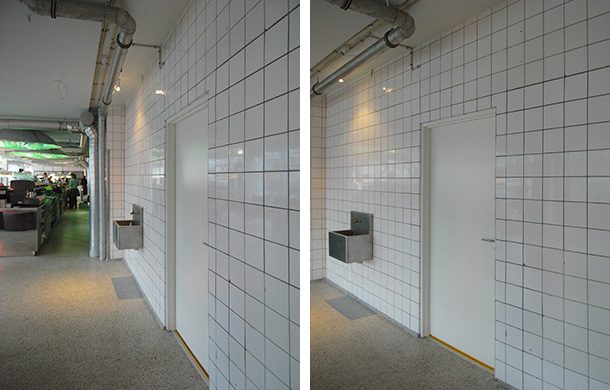
Bar installation view
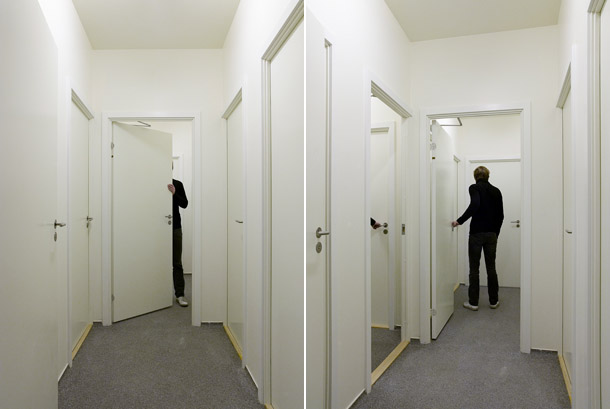
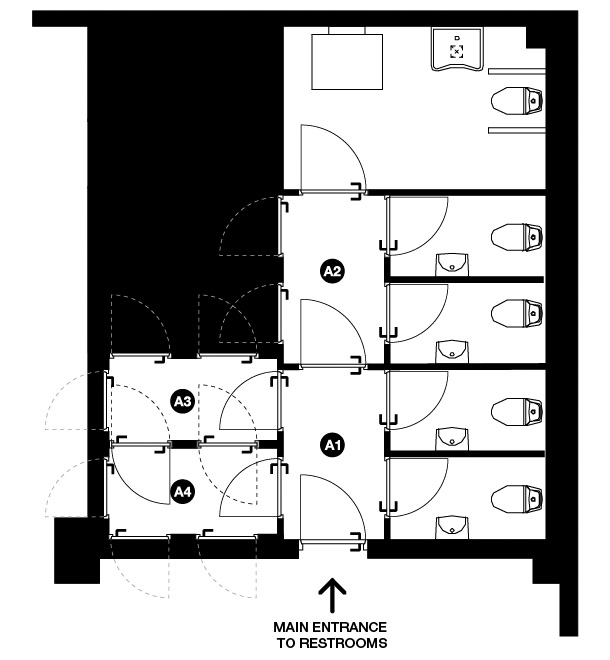
- - - - Door markings with dashed line indicates permanently locked doors
–––– Door markings with black line indicates functinal doors
The layout discloses the position of the 4 identical corridors (A1-A4) and the adjoining restrooms and door to the bar/restaurant area of Karriere.
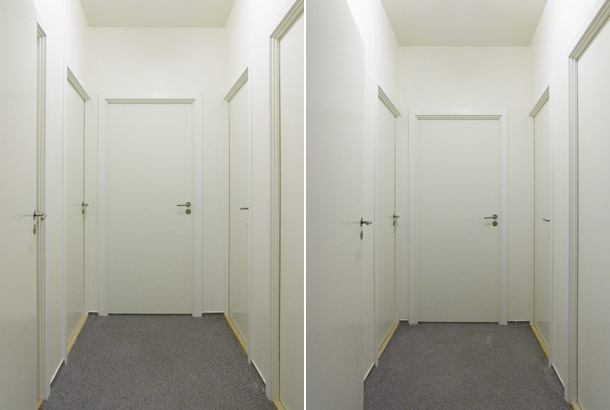
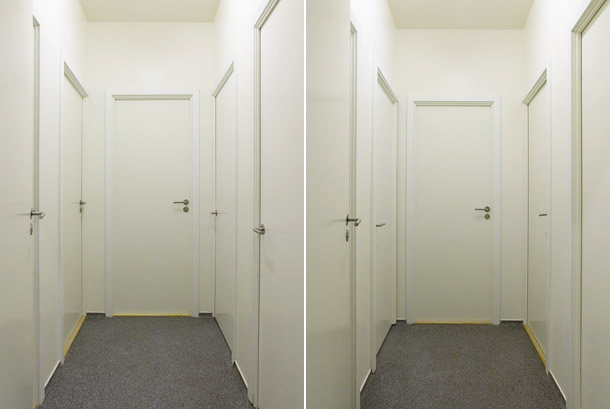
The illustration opens as a Flash movie.
The illustration opens as a Flash movie.