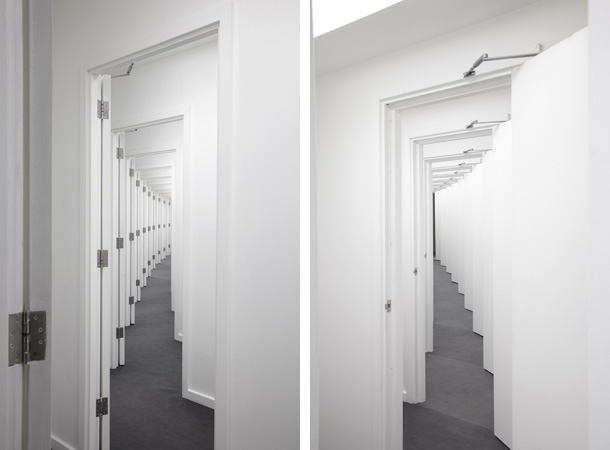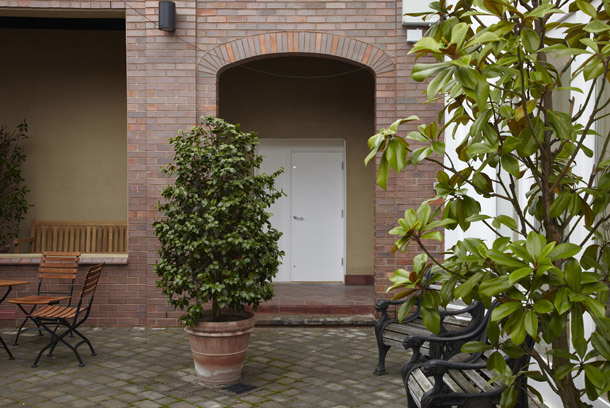YEAR : 2010
EXHIBITION: Hitchcock Hallway, IKON Eastside, IKON Gallery, Birmingham, UK
MEASURES : 2500 x 120 x 240 cm
MATERIALS : Fire proof plaster boards, wooden laths, doors, door fixtures, door closers, carpet, paint, neon tubes, fixtures, perspex, skirtings, paint.
Hitchcock Hallway is a series of 11 consecutive rooms. The rooms are connected by doors and they all look alike. One room leads to the next similar looking room which leads to the next similar room and so forth.
The rooms are not alike. When moving into the rooms from the lobby all dimensions of the rooms slightly decreases, this makes the first room 13,21 m3 and the last room 5,26 m3. The change from one room to the next is unrecognizably subtle, but over several rooms it’s distinct.
The title makes reference to director Alfred Hitchcock, whose use of architectural motifs in his films typically enhances the psychological intensity of the narrative. This work has no narrative. It creates a spatial situation where the perceptual judgment between similarity and difference is challenged and the subject’s position in time and space is questioned.
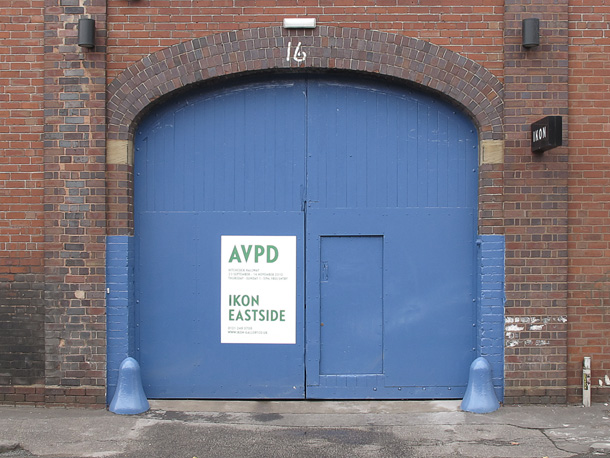
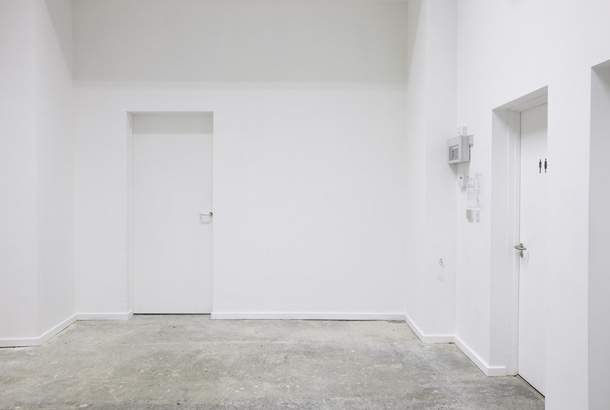
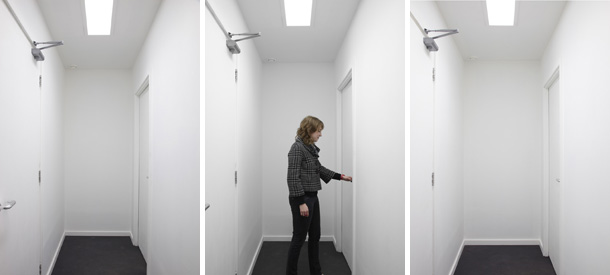
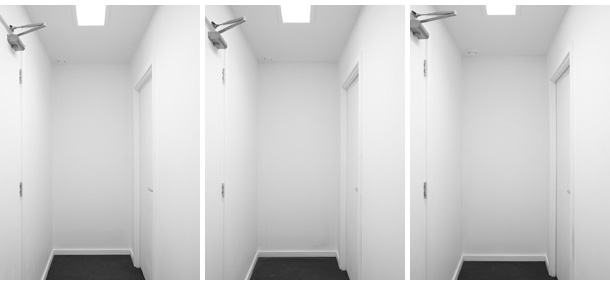
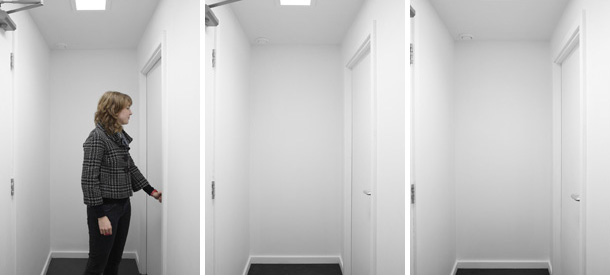
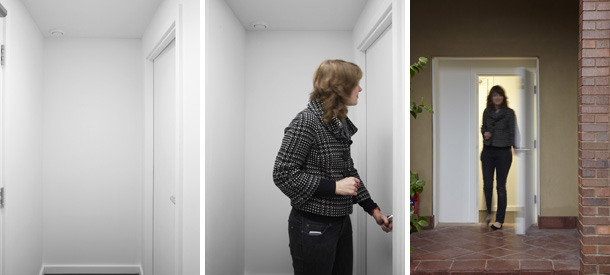
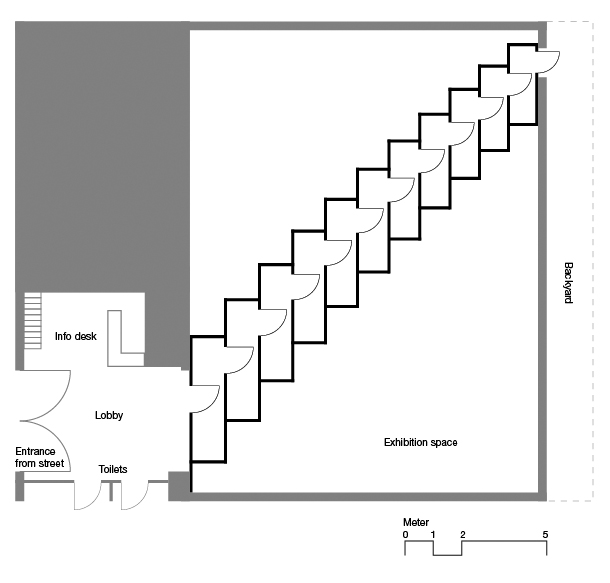
The grey lines indicates the existing architectur. The black lines indicates the work.

