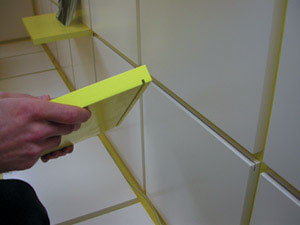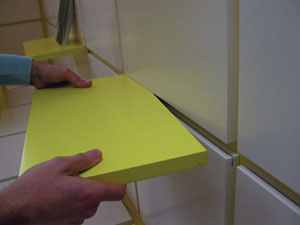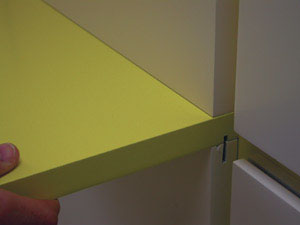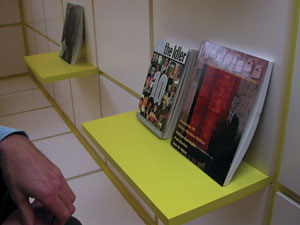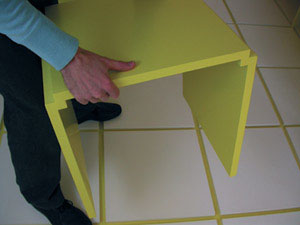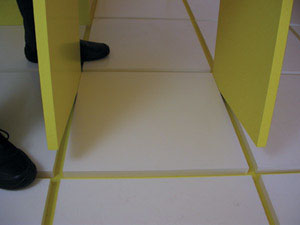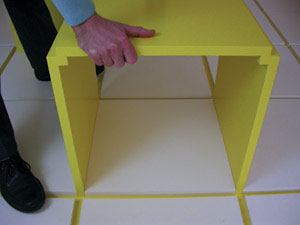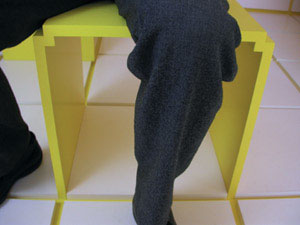YEAR : 2004
EXHIBITION : Multi-functional space, Kirkhoff, Copenhagen, Denmark
MEASURES :
MATERIALS :
DOWNLOAD : PSS_ReadingRoom.pdf / size 10,3 MB
DOWNLOAD : PSS_RR_functionality.pdf / size 688 K
PSS_ReadingRoom is an expansion of our spatial program: PolySpatialStructure, shortened to PSS. The intention of the PSS is very concret and functional; to display a room, that can maintain other rooms. The display is therefore highly flexible because the fundamental contruction can be directly restructured and with that the PSS can maintain serveral activities, which may occur in the room.
The PSS can transform its interieurs details such as the moduls for seats, the inner walls, the shelves and in this way it can transform the content of the library to a meetingroom, videoscreenings, seminars or by opening its frontal walls to the surrounding rooms, it can create a platform for performative and out-turned activities. PSS is a based on a system of grid and pixels characterized as a spatial organism. It is a synthesis of virtual and reel spatial principles and can display several rooms depending on the given parametres and more or less real functions, which it may invite.
PSS_ReadingRoom is a further development of the project PSS_VD (2003), which also occured as a materialization of a virtual structure.



