YEAR : 2007
EXHIBITION 2 : Temperance and Opulence, MoA, Seoul National University, Seoul, ROK
EXHIBITION 1 : Solo show, Danish Design Center, Copenhagen, DK
MEASURES : 152,8 x 336 x 6 cm
MATERIALS : Melamine coated chip boards, wooden fillets, paint, neon tubes, fixtures, screws, computer, light sensitive sensors, cables, formers.
In a number of works we have worked with the creation of time- and space shifting in a field we describe as metaarchitecture. We are in our space discourse amongst other engaged by the sunlight’s time- and space defining qualities. We are thus interested in creating space shifting by – with a basic move – to transport sunlight from one place to another.
With Window we wish to create a work with an immediate impression of a static, minimal light work; a reworking of amongst other Dan Flavin’s neo tube works. On another level Window establishes itself, through the ever changing transformation, as a semi-window.
Window carries part of a conventional window’s qualities. These are emphasized in a limited field with the intake of light in the architecture but at the same time a lacking of view. Furthermore the work places itself in between a painting and object discourse. It is situated in a constant displacement between being a “window towards the world” (without a view) and a concrete wall object (in constant transformation).
Temperance and Opulence, MoA, Seoul National University
MoA (created by the dutch architect Rem Koolhaas) is basicly an rectangular volume which hovers over a concrete core. The intire facades of the building are covered with semitransperant glass elements which unveils the bulidings bearing construction, at the same time creating the idea of a transperant building. When entering the museum the interior walls are white solids leading no sun light into the building except for a few fragmented windows.
The building is situated in three floors connected by a staircase which walls are covered with semitransperant plastic boards illuminated from behind by neon tubes giving the illusion of a kind of permanent daylight.
Window is installed at the third floor on a back wall in a corridor next to the staircase. Window consists of three wooden cassettes. Together they create a 152,8 x 336 cm horizontal rectangular field. The field is elevated 80 cm from the floor, and displaced to the one side. On each of the three cassettes’ front plates are mounted 16 neon tubes in different daylight nuances. These can in specific combinations mix all the daylight’s tones from warm to cold white light.
The back wall of the exhibition space adjoins the outer glass wall of the bulidng, which is turned towards the side of the museum. A light sensor is mounted on the exterior of this outer wall. This sensor transmits in continuity the colour temperature of the light and intensity to a computer. The computer’s software converts the measurements to a stream, which regulates the neon tubes. Hence the tubes transmit the colour tone and light intensity, which would have entered the rectangular field, which the tubes create on the wall if there had been a window.
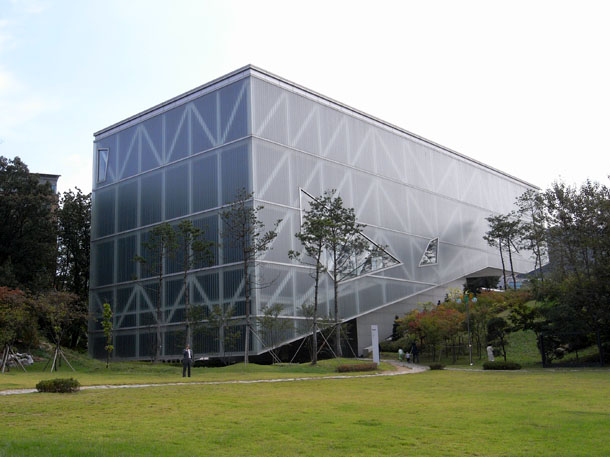
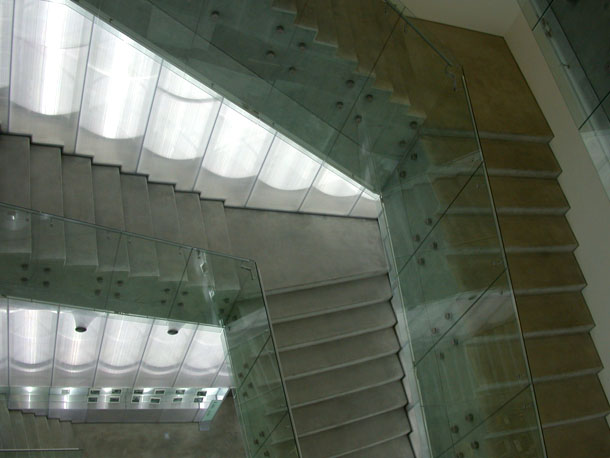
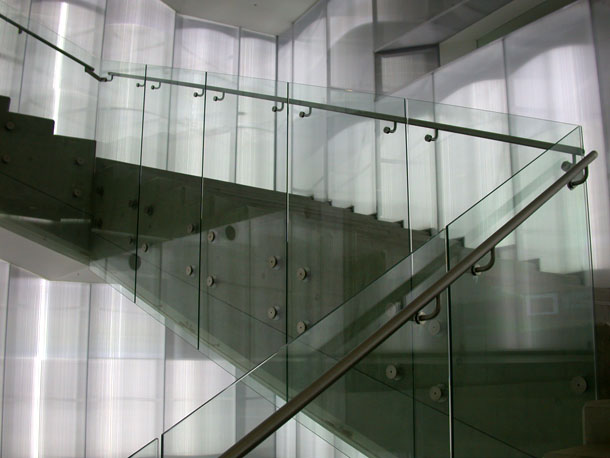
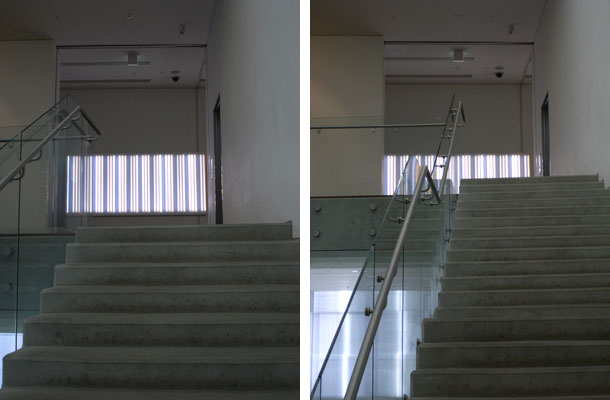


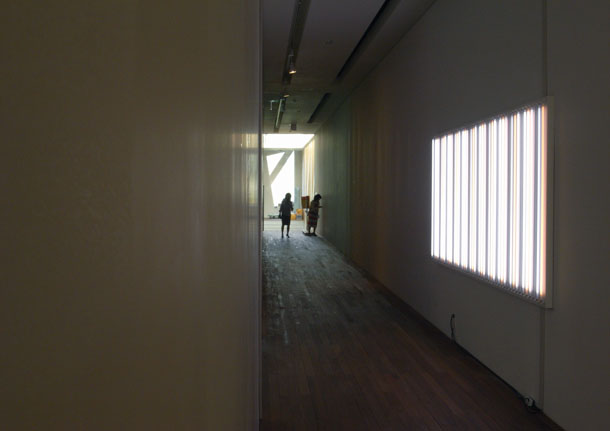
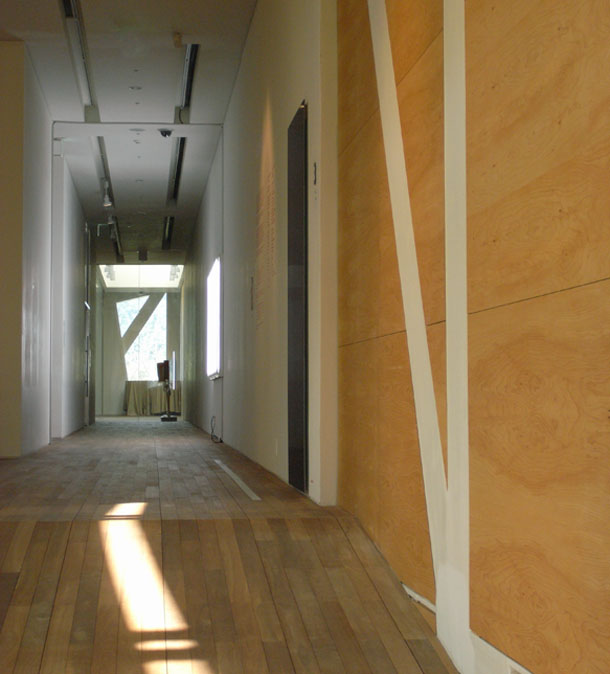
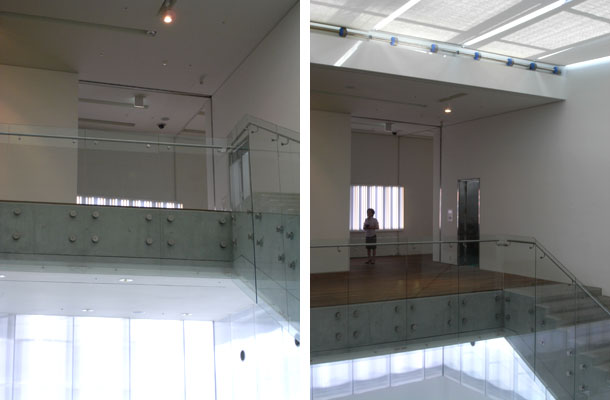
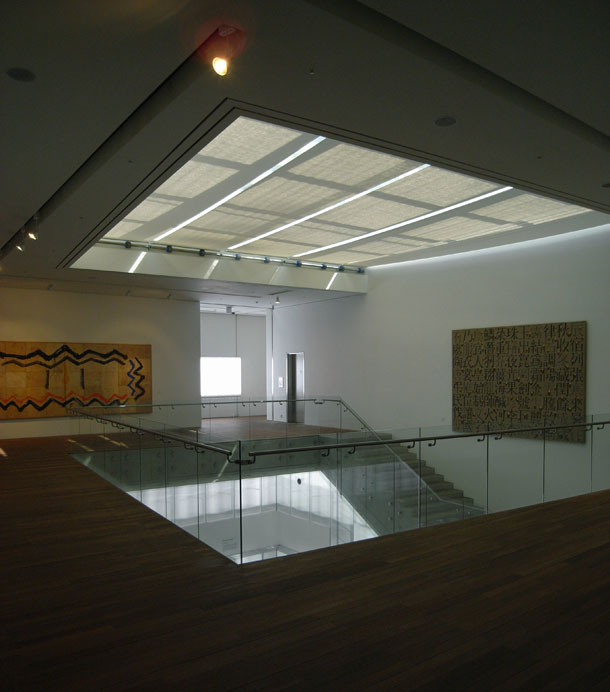
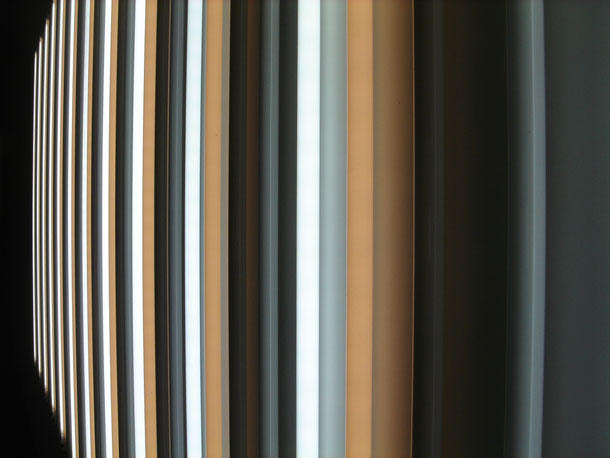
Danish Design Center, Copenhagen
On the back wall in DDC’s exhibition space 35m2 is mounted three wooden cassettes. Together they create a 152,8 x 336 cm horizontal rectangular field. The field is elevated 80 cm from the floor, and displaced to the one side. On each of the three cassettes’ front plates are mounted 16 neon tubes in different daylight nuances. These can in specific combinations mix all the daylight’s tones from warm to cold white light.
The back wall of the exhibition space adjoins an outer wall, which is turned towards a backyard. A light sensor is mounted on the exterior of this outer wall. This sensor transmits in continuity the colour temperature of the light and intensity to a computer. The computer’s software converts the measurements to a stream, which regulates the neon tubes. Hence the tubes transmit the colour tone and light intensity, which would have entered the rectangular field, which the tubes create on the wall if there had been a window.



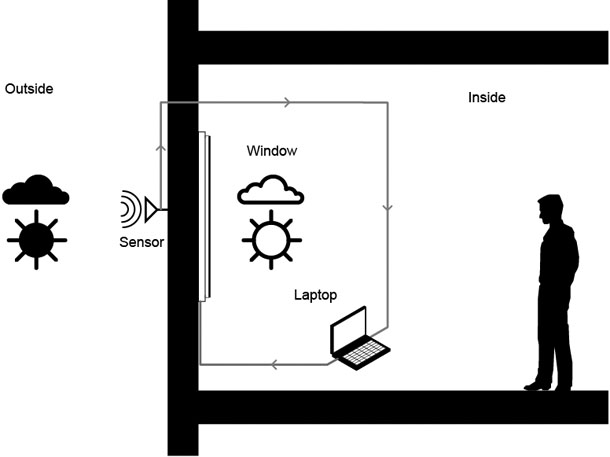
AVPD © Copyright 2007